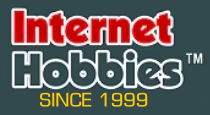Blair Line O Company House Kit
Company houses were found in many coal mining towns, timber camps and other mining towns too. Housing of a standard design was provided to workers by the employers and towns would have several of these housing units. Most of these homes would be little more than a 2-3 room structure with no indoor plumbing and bare electric light bulbs or oil lamps for illumination. If you are modeling a mining town or timber camp, you should have at least three of these to indicate the entire town is company housing.
This kit would also make an excellent sharecroppers house, small farm house, hillbilly shanty, or housing on the wrong side of the tracks.
This kit would also make an excellent sharecroppers house, small farm house, hillbilly shanty, or housing on the wrong side of the tracks.
- Kit includes one laser-cut wood structure that features precision tab and slot construction and laser cut doors, windows, roofing and trim with peel-n-stick adhesive. Also include laser etched porch floor and laser cut walls, stairs and stair assembly jig. HO and O scale kit features board and batten walls, N scale kit has grooved siding. O scale kit looks exactly like the HO kits pictured above.
- 5 3/4" x 3.63"













